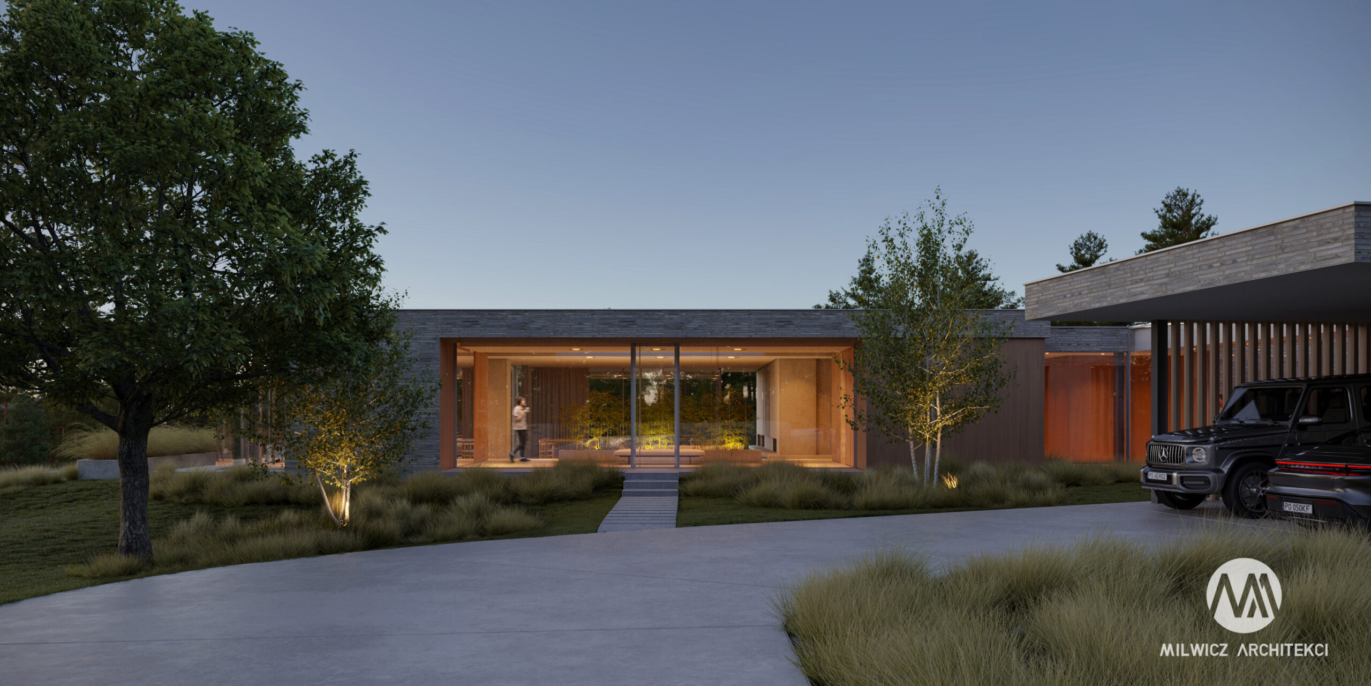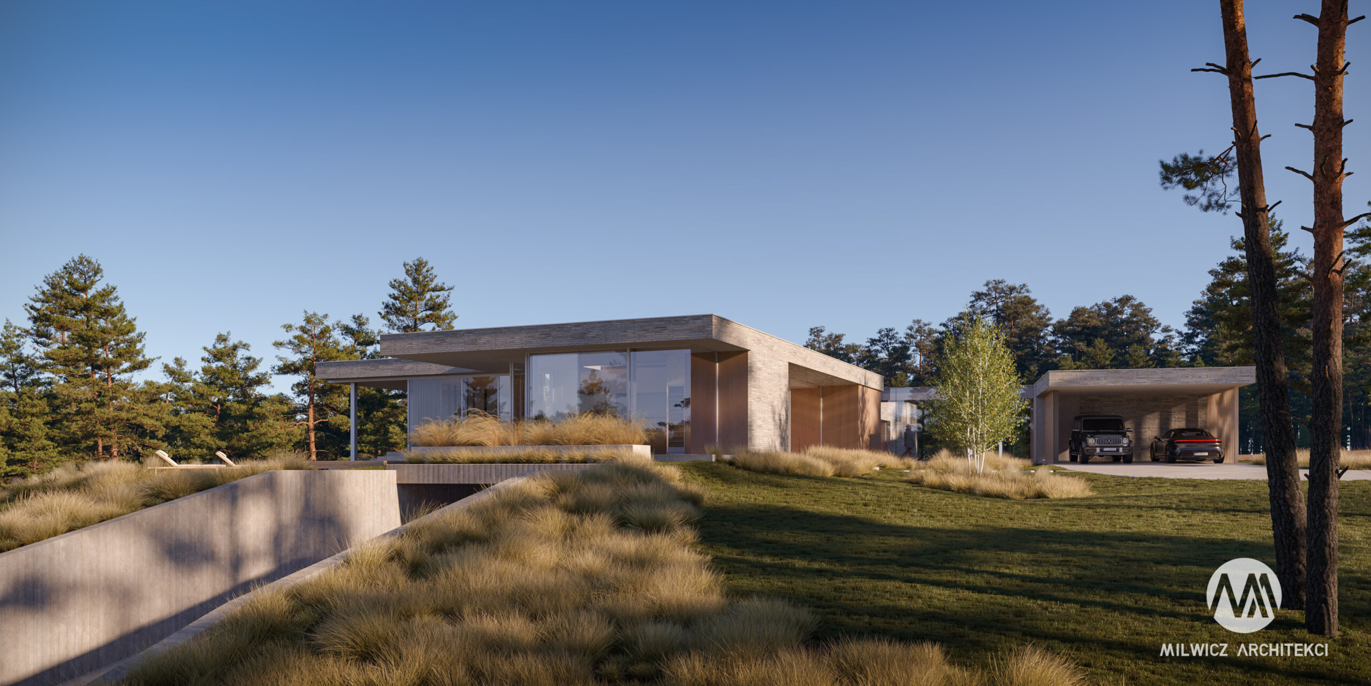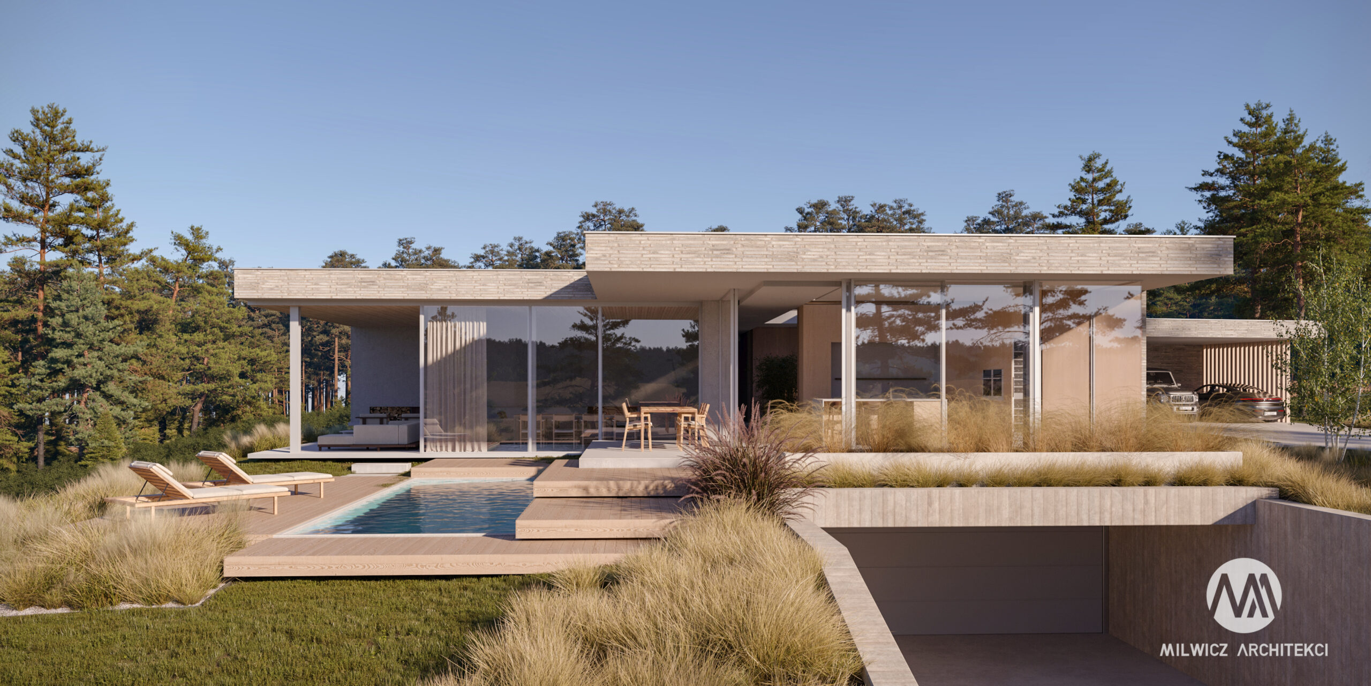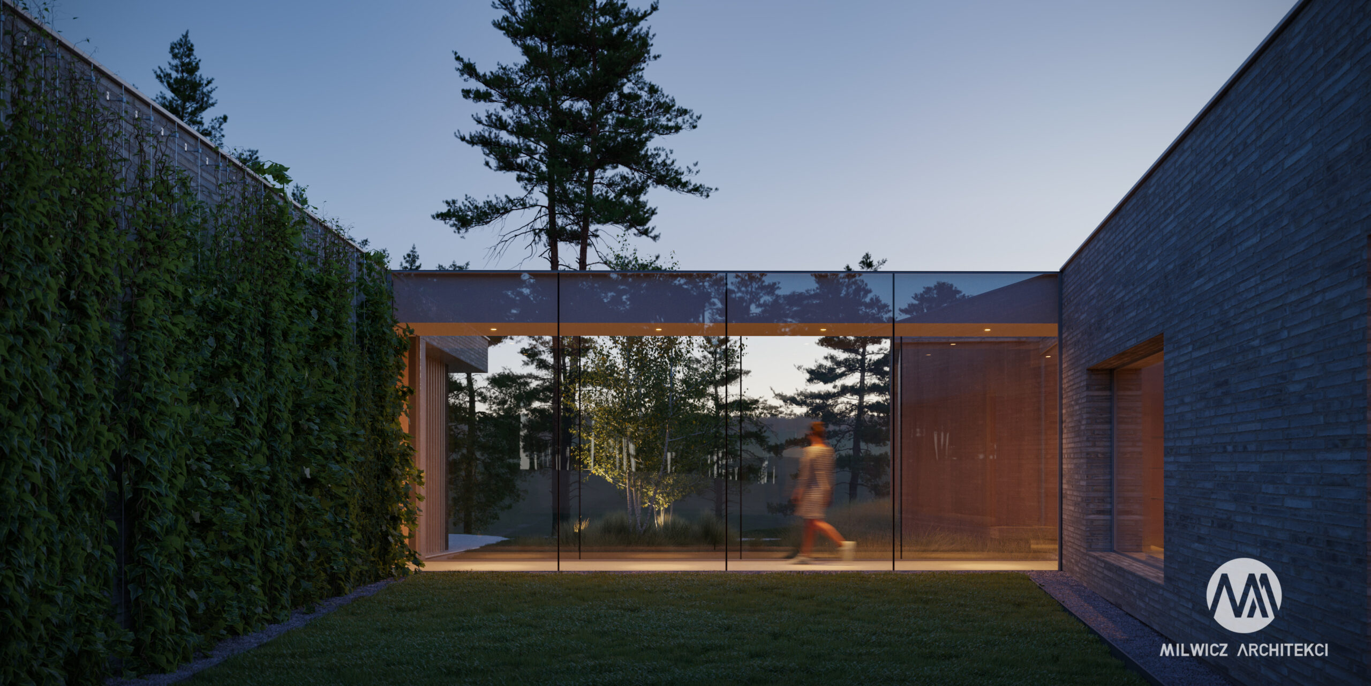A beautiful plot of land is undoubtedly one of the key elements of a beautiful design. Which is not so easy if you want to live close to civilization and in contact with nature at the same time. In this case, during the site visit it was clear from the beginning where the house would stand – at the highest point of the plot, which clearly slopes towards the north, creating an opening with a long viewing axis to a landscape of fields and forests untouched by the hand of man. This is, after all, a house on a hill. The southern perspective, on the other hand, (from the entrance) is the urbanized space of the estate. Thus, it was obvious not only where the house would be constructed, but also which way, mainly, it would “open up,” so as to provide the best view and privacy for the residents.
However, due to the exposure and sides of the world, opening towards the north is not an ideal situation. To ensure adequate sunlight in the living area from the south and in the roof, we designed a massive glazing. The 2×6 m opening in the roof was made in a single sheet of glass(!) to intensify the effect of “no roof” overhead and to let the maximum amount of light into the interior without obstruction, which will certainly be appreciated by the bamboos growing in the entrance.
Stylishly, the whole project is a praise of minimalism, warm and homely, but consistent. Strong strokes, simple forms and noble materials account for the strength of the impact of this architecture, which, although simple, intrigues with the spatial interaction of two blocks freely positioned in relation to each other, connected by a “light” glass link. Passing through it is a walk in the garden, among the trees. Short, but positively moving mentally to another reality, after all, it combines different functions.
“Simple geometric shapes are more difficult to construct as they do not allow the contractor for any error. A skirting board placed at the bottom of the wall, right next to the floor, is the easiest way to hide the joint between the plaster and the substrate. Thanks to it, we do not have to run around making a perfectly straight connecting line. We simply cover it up. Once we have a skirting board, we can do something to make it nicer, such as giving it an interesting profile. However, if you’re an architect like John Pawson, you don’t do anything like that. You leave a gray gap between the wall and the floor, thus creating the impression of intersection of two planes, each heading to infinity. This solution is aesthetically stylish, but very difficult to execute. It can look like an understatement, although paradoxically it means exactly the opposite, as achieving this effect requires a great deal of work, tantamount to a kind of “baroque minimalism.” Such a concept has become, also, the language of modern domestic luxury – a world where you can experience all shades of white, when the sun’s rays penetrating through waxed cotton blinds flit across a wall with no pictures or shelves, a floor without a carpet and a door without a handle. To use Veblen’s language – only those who are at ease with their wealth feel comfortable not flaunting their wealth.”
Deyan Sudjic “The Language of Things”
The pleasant cooperation with the Investors resulted in the next stage of cooperation – the interior design, which completed the whole in one coherent spirit.
For more information, we invite you to see it: HOUSE ON THE HILL / INTERIORS.
Location: Konin
Stage: Under construction
Area: 510 m2







