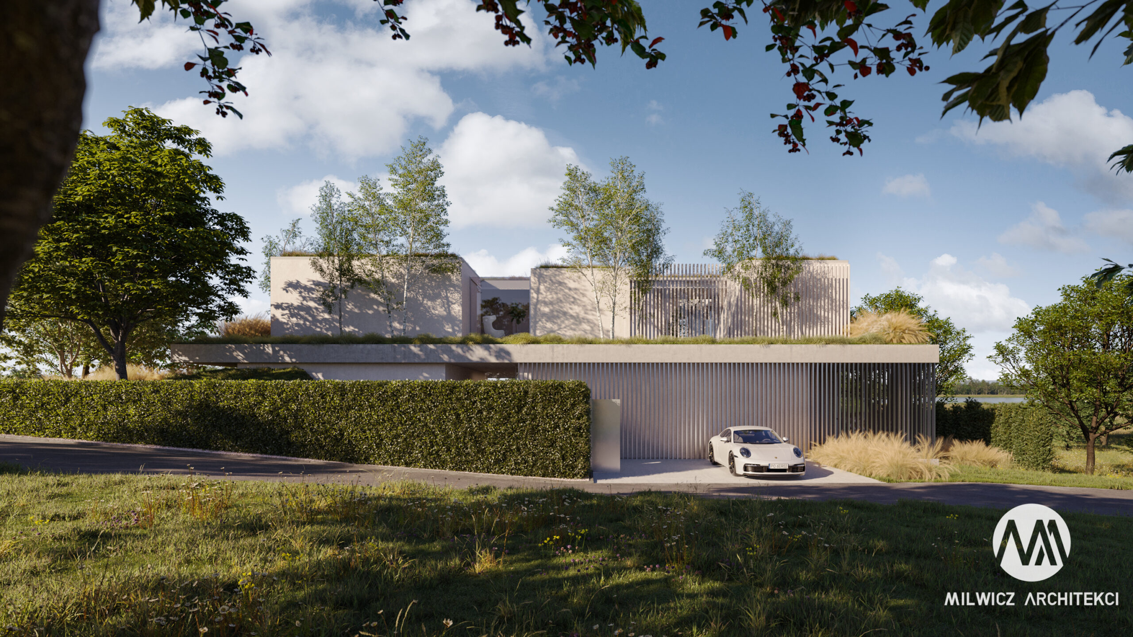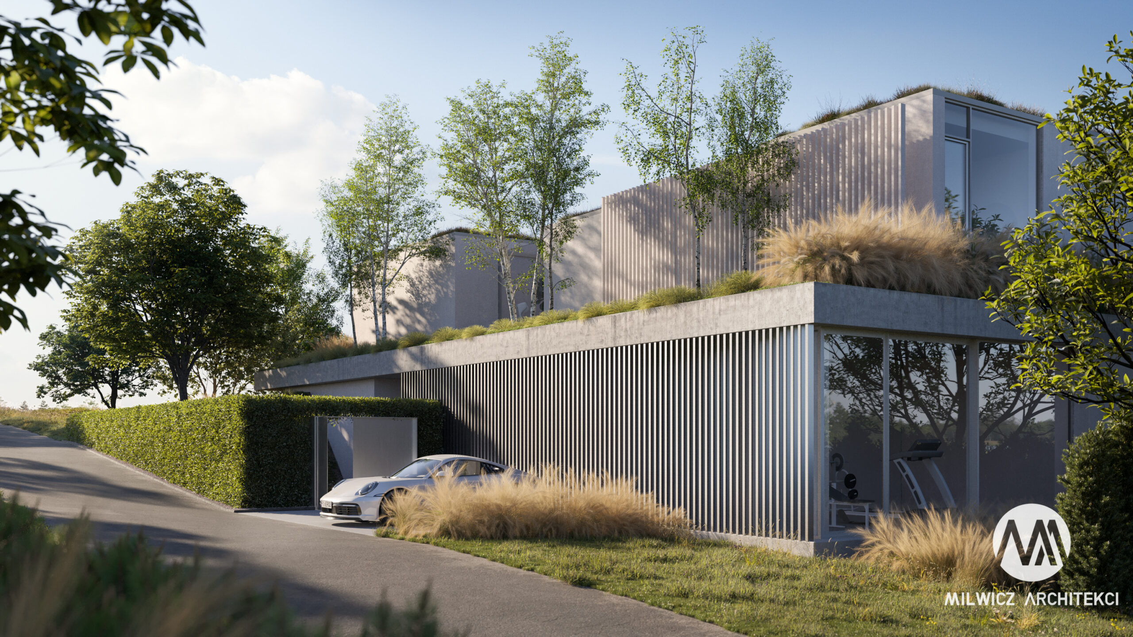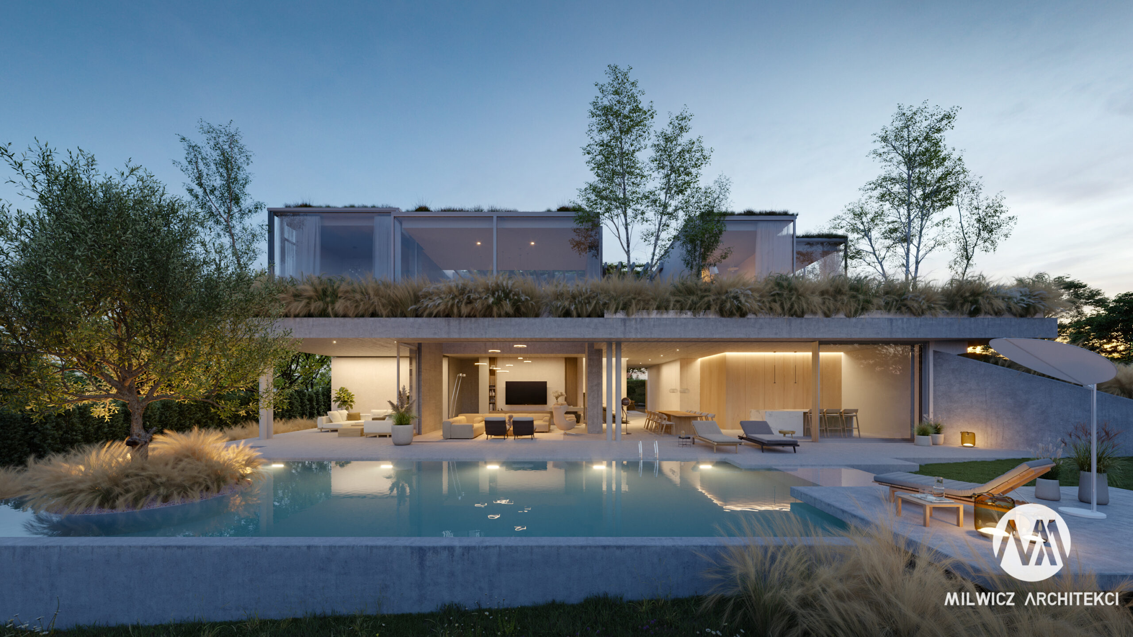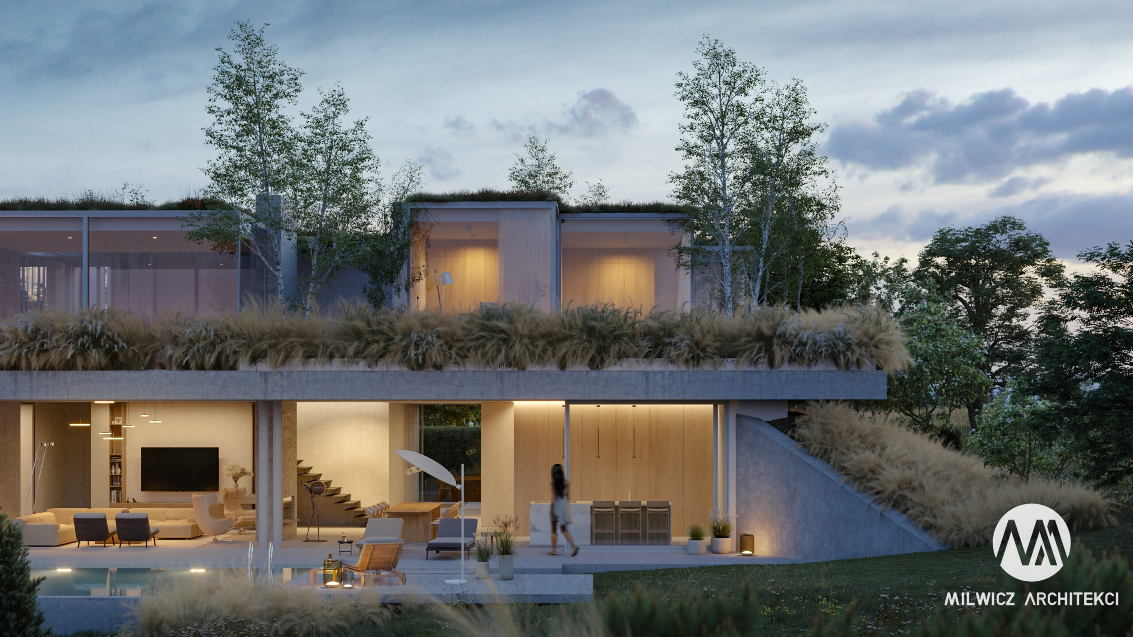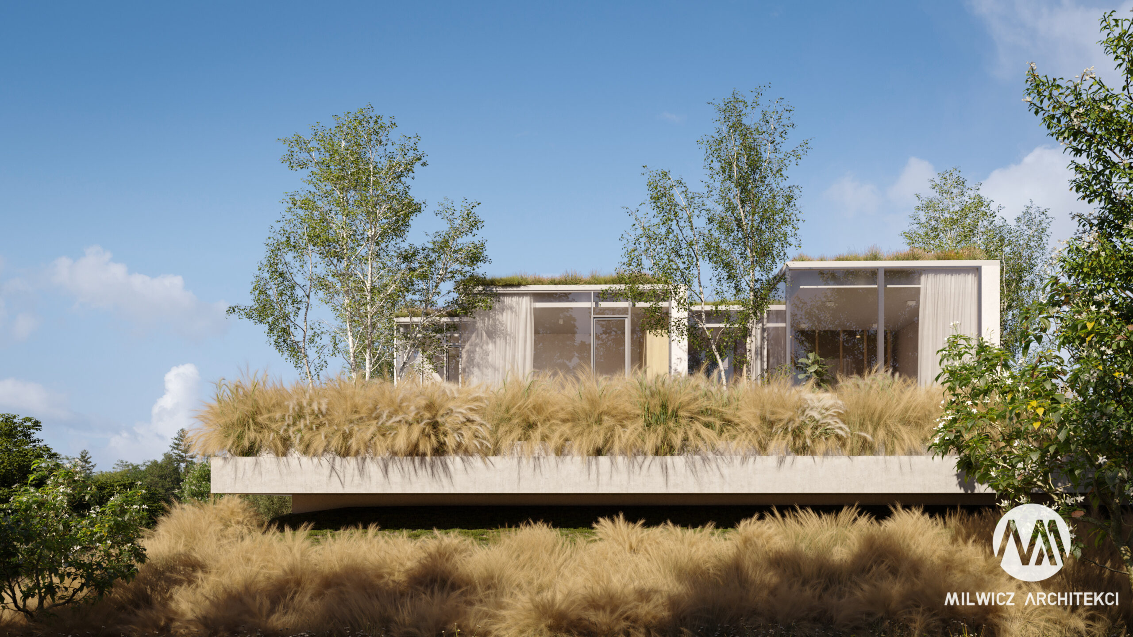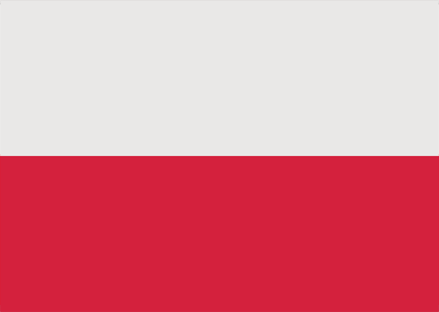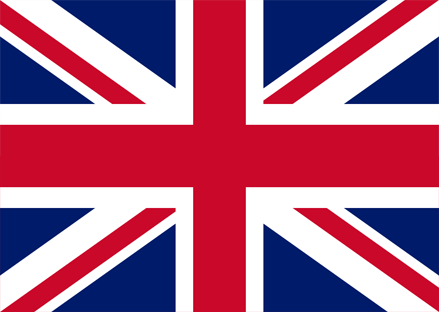Green Villa is a two-story house, which we hid partially in the slope and camouflaged with overgrown greenery. We took advantage of the differences in the terrain level to integrate the building even better into its surroundings. The picturesque landscape enhances the impression of a connection between architecture and nature making the house a perfect place to live.
Proximity to nature is crucial to human health and well-being. We have been a part of it for centuries, and many studies show that contact with nature improves our health and positively affects functioning. Despite the fact that we increasingly live in cities and our lifestyles are much faster, in difficult moments we still miss it, and the definition of relaxation for us is time spent among greenery.
In the Green Villa project, we used solutions that bring the Investors closer to the surrounding nature and facilitate their daily immersion in it. With the entrance gate hidden in a dense hedge, we intensified the impression of a connection between architecture and greenery, and a continuation of this thought is the path leading to the front door, which is formed by concrete slabs immersed in a pond with water. Splitting the upstairs floor into several glass boxes allowed us to introduce trees between the bedrooms and provide them with a beautiful view of the nearby lake. If you appreciate designs in which water plays a great role, check our project of a Thatched house.
Materials dominating the design – reinforced concrete and glass – give the building a raw yet stylish character. On the garden side, the glass allows the house to open up to the surrounding flora. From the street, the laths used shield the interior and provide privacy for the residents.
By properly zoning the house, we allowed auxiliary parts to be placed in the slope without compromising their functionality – these are the boiler room, laundry room and pantry. The kitchen next door, on the other hand, opens up to the view and the spacious, two-story high living area, which features a double-sided stone fireplace connecting both the living room and dining room, as well as the ground floor to the first floor. Just above the living room, we designed a glazed office, providing a view of the living area of the house and the surrounding landscape. The office is also adjacent to trees and a rooftop garden establishment. Doesn’t that sound like a perfect working space?
An interesting element of the first floor is a section of the floor made of glass. This is the place next to which there is a large aquarium dedicated to the Investors, next to which we planned a skylight. The whole creates a unique effect and emphasizes the aesthetics of this house.
The building is a great example of how to take advantage of the terrain so as to give the architecture unique qualities while respecting the environment and allowing residents to be in close contact with nature.
Location: Poznań
Stage: Construction project
Area: 400 m²


