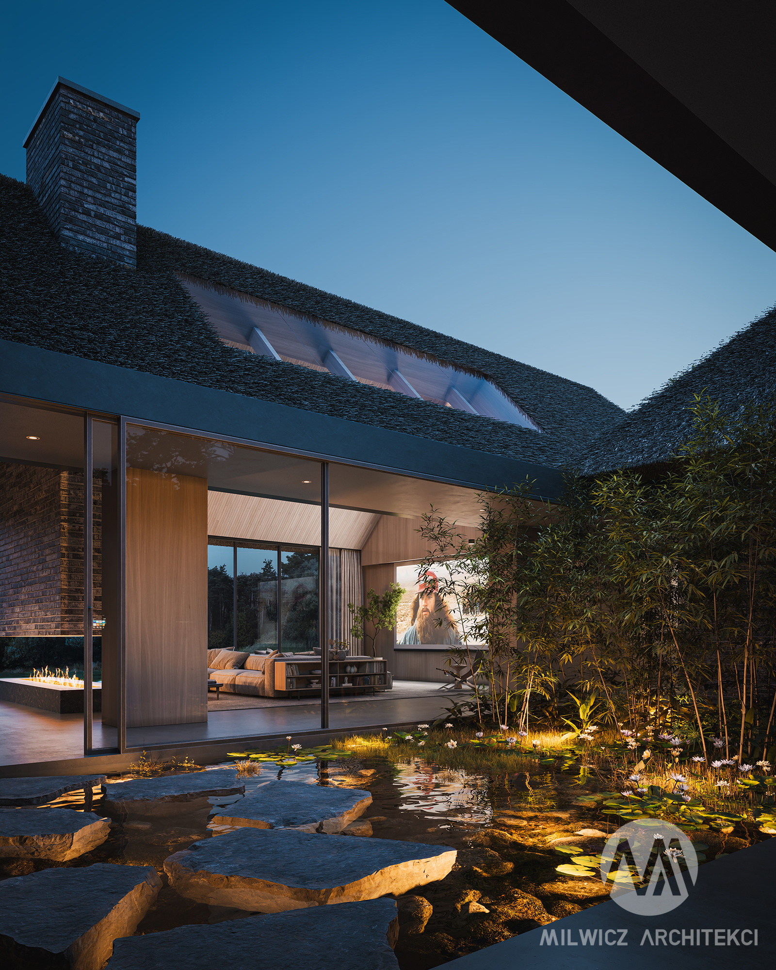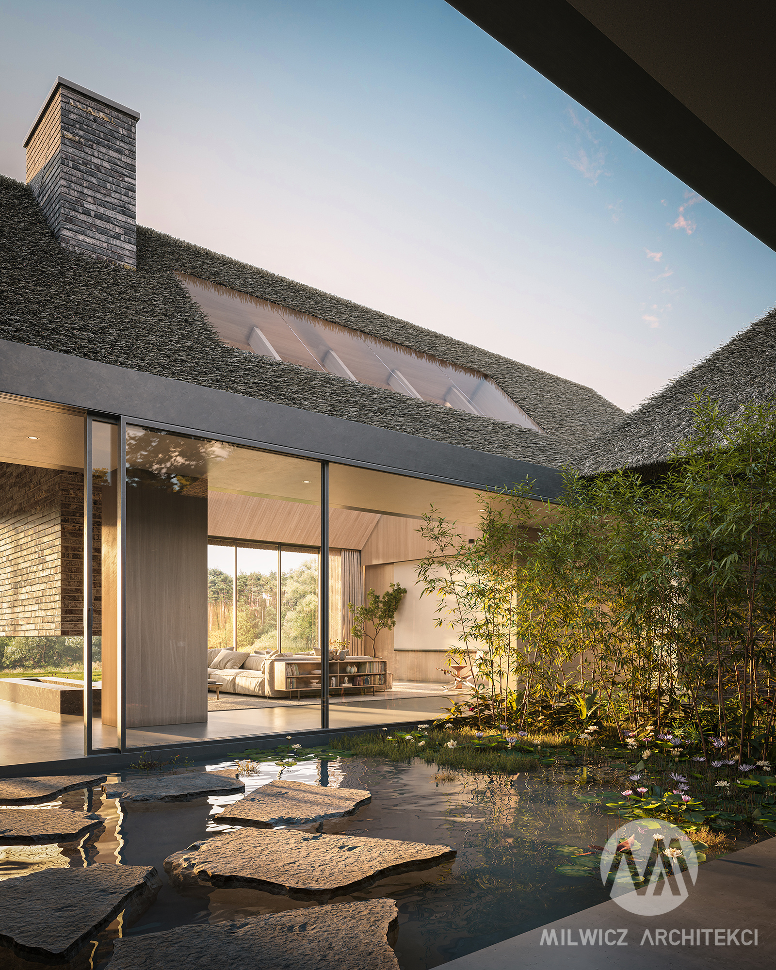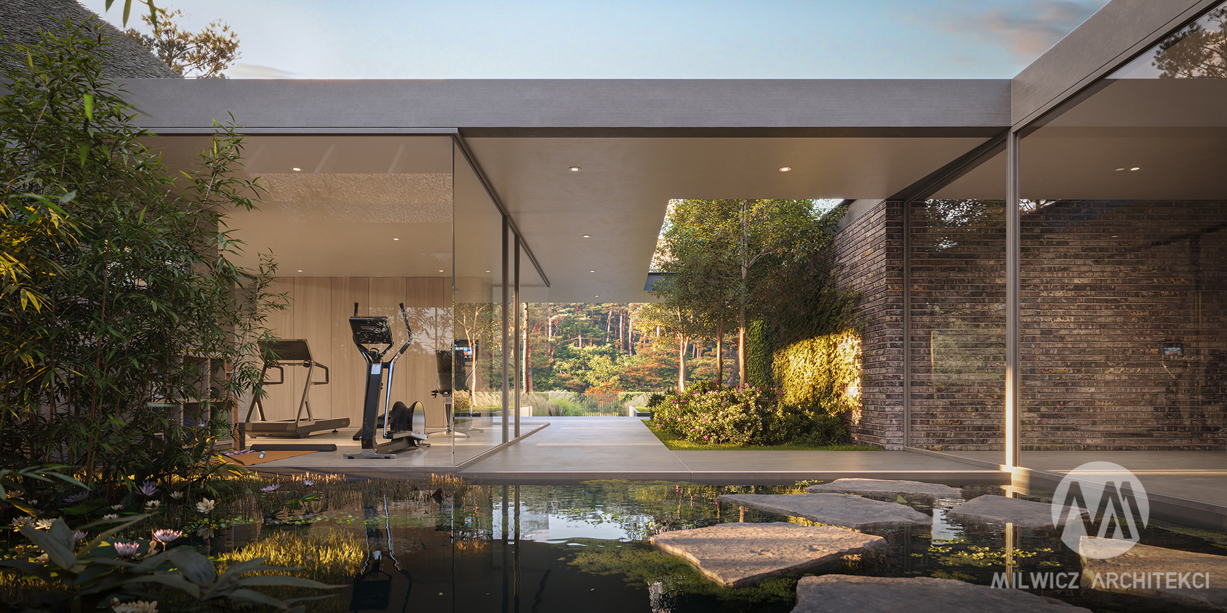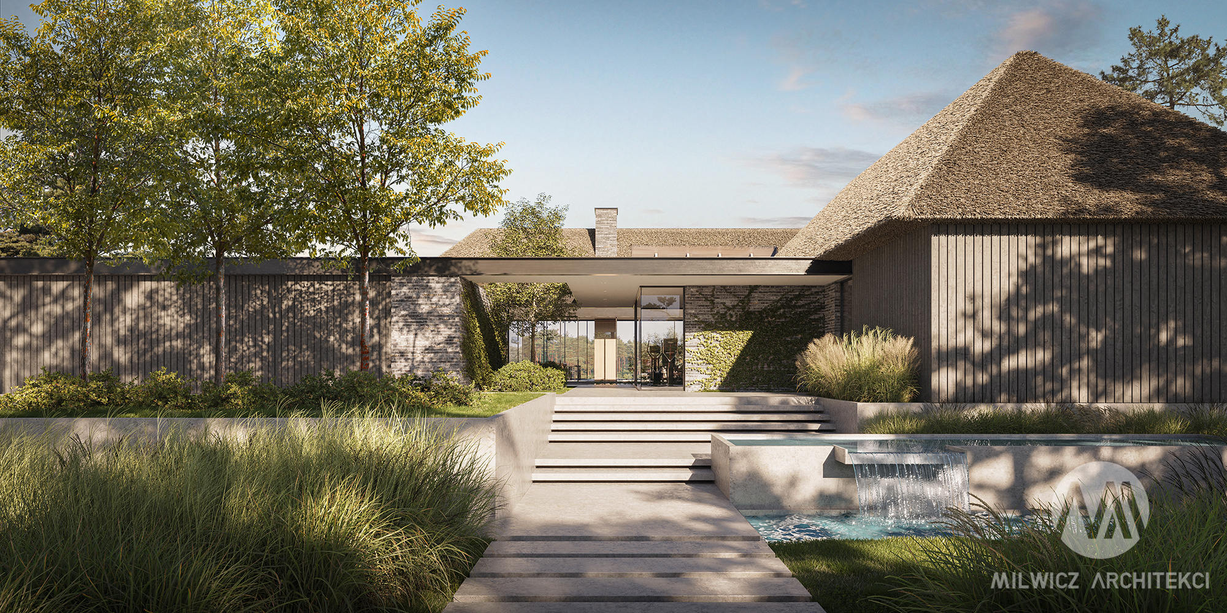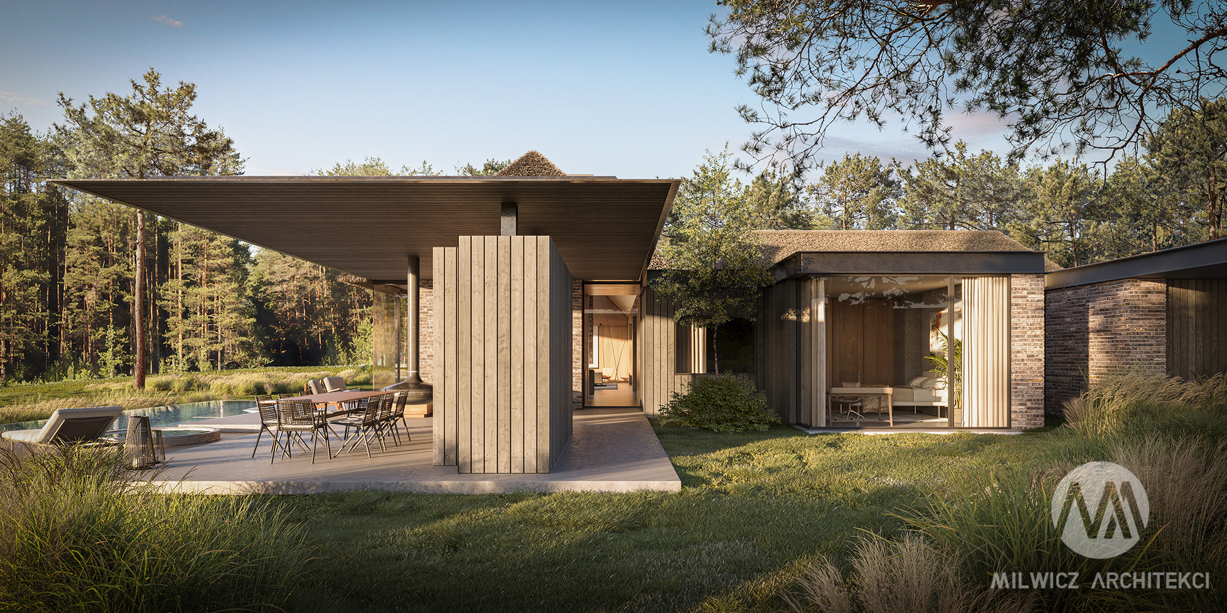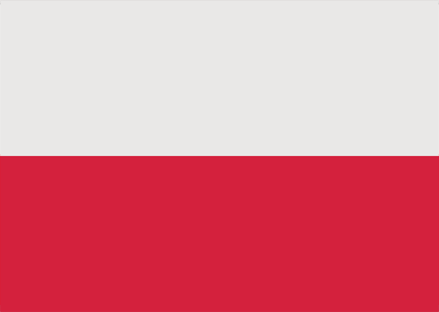Thatched house is a place where architecture meets nature and modernity meets tradition. The location of this plot and the pristine nature of the space surrounding the house became the inspiration for the design of this building, which blends perfectly with its surroundings and enriches the idyllic landscape of its area.
Body divisions have their origins in traditional homestead architecture, in which buildings are arranged around a connecting inner courtyard that allows communication. In the case of this project, we divided the house into a living area, a night area and an entrance area with a garage – all around the entrance courtyard, which is decorated with a pond with water reminiscent of the Vistula River flowing nearby. The courtyard is surrounded by a glass corridor, providing a peek inside the house. A stone pathway immersed in water leads to the interior, allowing for close contact with nature, thanks to the effect of “stepping” on water. Gentle lighting at night, the movement of plants and the splash of water create an amazing aura.
Thanks to well-thought-out divisions of the body and numerous glazings, the large volume of the house does not overwhelm. Glass gives the form an almost openwork look, and the vegetation surrounding the house penetrates into its interior, creating a perfectly harmonious whole. If you like designs with big glazings, check our another project Into the wild.
Materials used illustrate the combination of tradition and modernity. As a roofing material we used thatch, which is characterized by resistance to both mechanical damage and weather conditions, additionally adding a unique character to the house. The brick used on the facade refers to the brick architecture of Toruń itself, and the glass is a harmonious culmination of the solutions used.
Location: Torun
Stage: Project
Area: 470 m2


